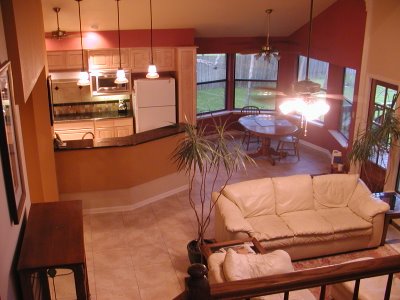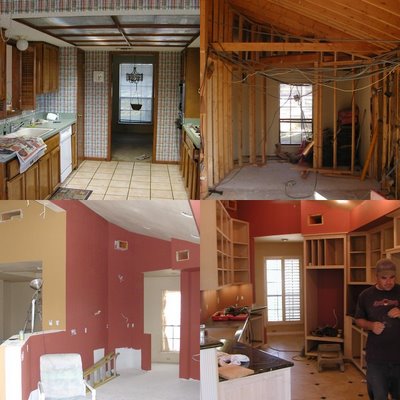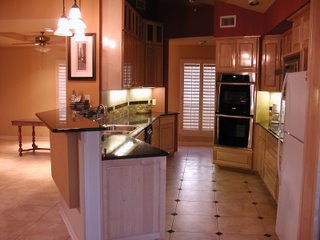For some time now, Walt and I have debated on an age old problem couples face once the kids are long gone--to move or redo. New is so tempting, but such a hassle. Walt really didn't want to start a new yard. Remodeling is risky, drawn out and pretty overwhelming. Walt finally came up with a plan and built a model so I could understand. What I saw was lovely! Now, what about a contractor?
Almost immediately, there was a guy working on a house in our neighborhood. We asked him to take a look, and in about two weeks the decision had been made and we committed to remodeling. We started with the outside. New siding on the back and a new deck. Overall repair and paint.
Now, for the tough part...the inside. We started tearing out on December 19, 2005. We were without kitchen facilites from then until July 8, 2006. The not cooking part was not all bad.
Come see what we did!
Monday, August 07, 2006
Sunday, August 06, 2006
The New Look



The idea was to open up and create new space. The wall between the great room and the kitchen came down and the kitchen ceiling disappeared up to the roof line. This required a new structual beam. That part had me very nervous. Boy, was I glad when that got put in and I was convinced the roof was going to stay up.
Kitchen

The biggest transformation occurred in the kitchen. We completely gutted it and extended it into what was the old dining room at the end of the original living room. The new kitchen goes from the front to the back of the house. Cabinet and counter space greatly increased, and a nice pantry system lies behind the ovens and to the right of the window.
Subscribe to:
Comments (Atom)





